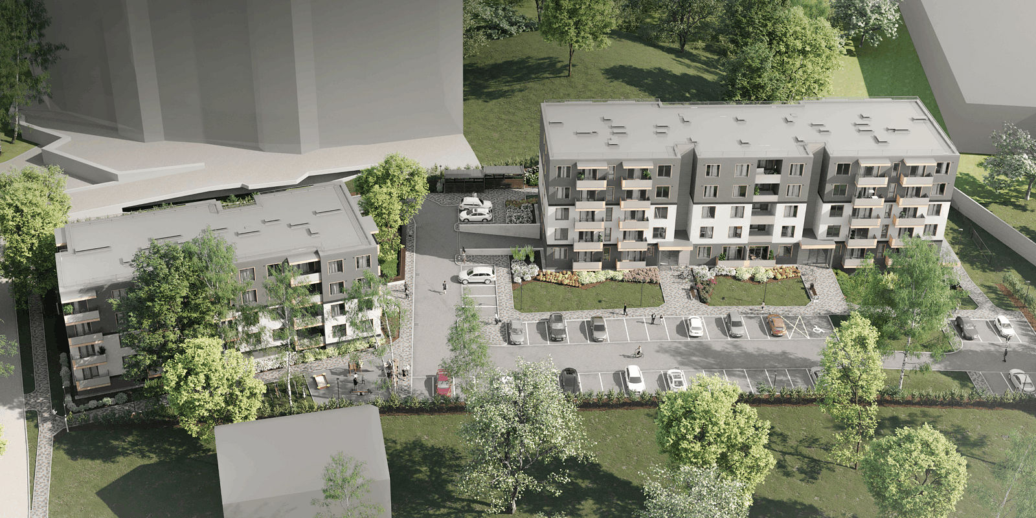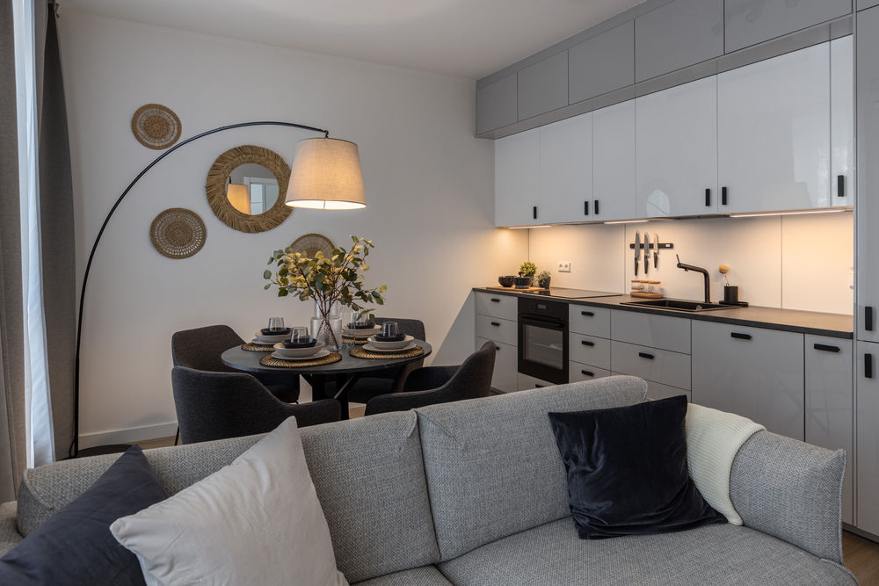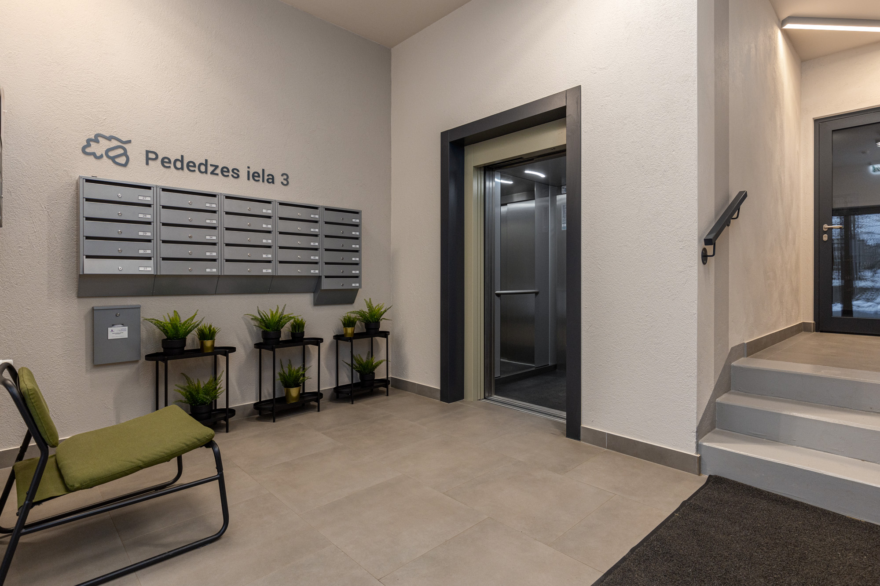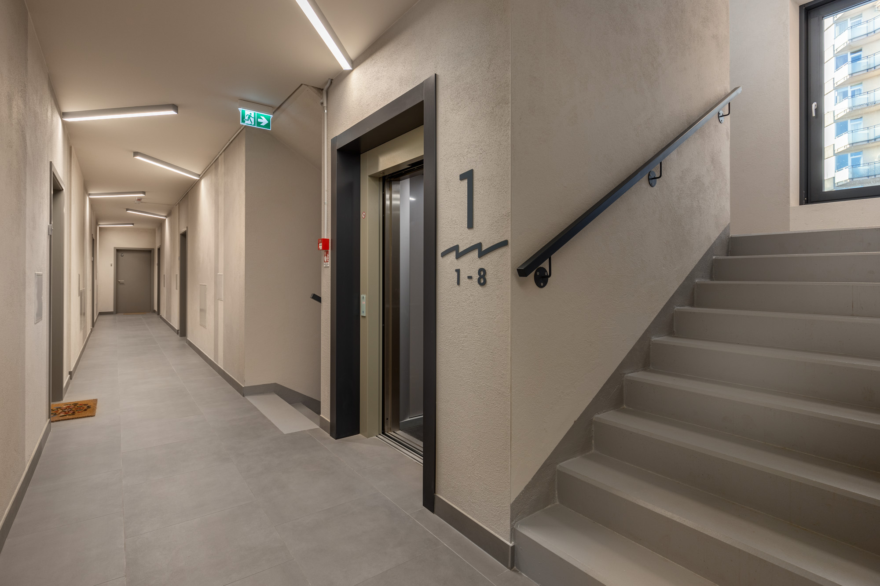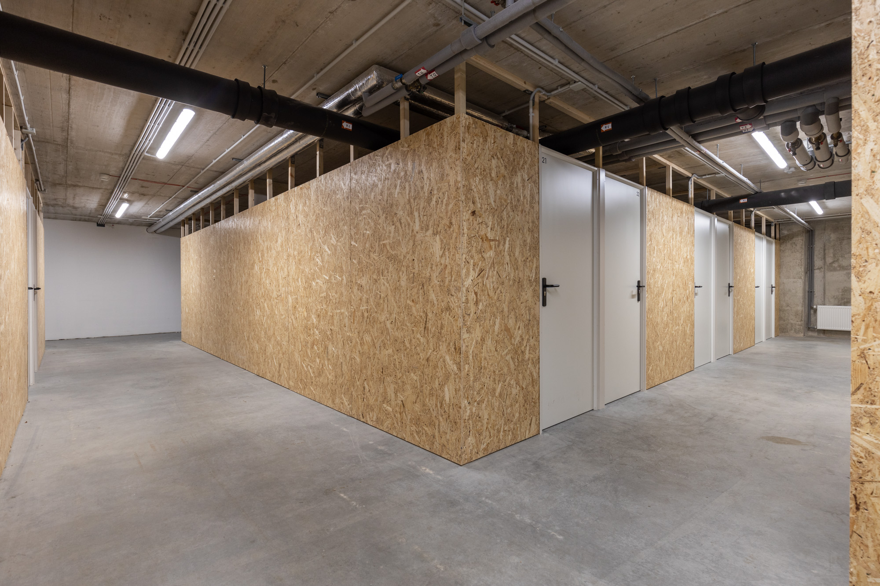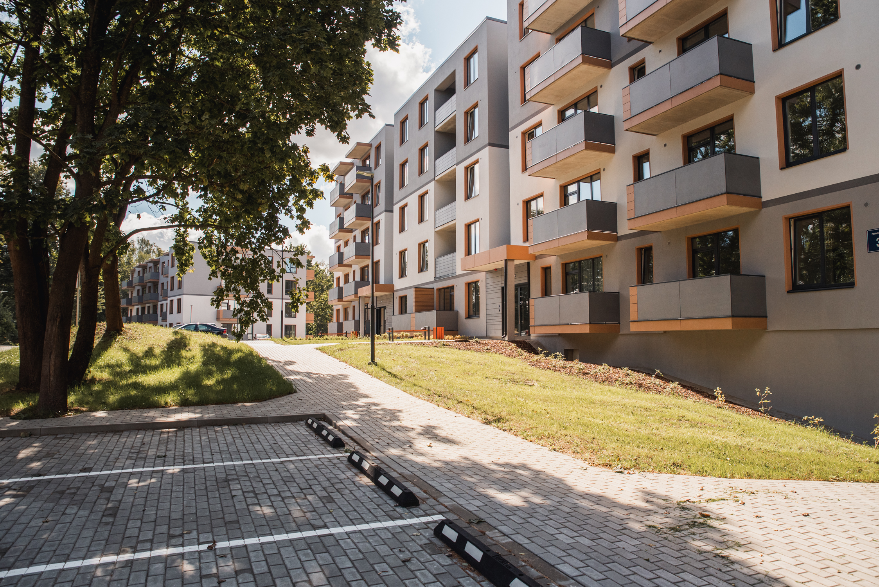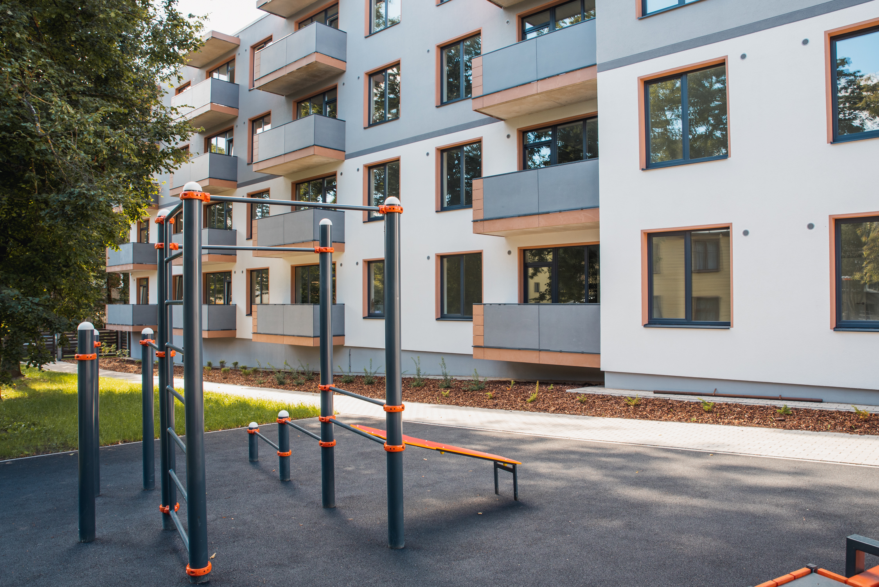Merks Duntes Zīles is surrounded by a green, well-kept environment. The historic oaks on the territory lend the project a special charm. The value of the modern, functionally high-quality apartments will be augmented by a lounge and a picnic area for celebrations or simply spending time together.
The buildings in the project Merks Duntes Zīles have obtained a class A temporary energy certificate, thanks to the selection of appropriate construction materials and technologies .
